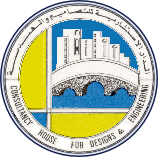
All copyrights © reserved 2013 Consultancy House For Designs & Engineering Ltd | Website Built and Developed by Consultancy House 2013. Webmaster | Terms & Conditions

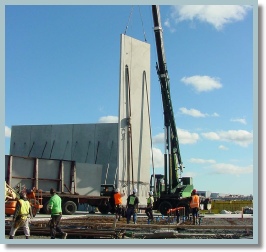
Residential buildings, ranging from small additions/renovations requiring structural input to multi-unit housing developments, commercial and industrial projects with new developments or re-development/renovation of existing structures to client perspectives comprising timber-framed, masonry, concrete, structural steel, tilt-up precast concrete panels and cast in-situ concrete structural elements, swimming pools, temporary excavation retaining structures.
.
Low to mid-rise framed office/residential/apartment buildings with shear wall systems to resist gravity, wind and seismic actions using different construction materials such as timber to NZS 3603:1993 and NZS 3604:2011, steel to NZS 3404:1997, reinforced concrete to NZS 3101:2006, reinforced masonry to NZS 4229:1999 & NZS 4230:2004 and Aluminium to AS/NZS 1664:1997.
Lightweight precast concrete panels for single & double storey residential or commercial fast track construction system (14-20 days) as shear walls to resist gravity, wind and seismic actions (no timber framed braced walls used) on standard or rib-raft floor slabs on expansive soils.
Retail projects including warehouses, workshops and car parks specifying different construction materials such as long span steel/timber portal frames, precast concrete tilt slab panels, steel framing, reinforced concrete or masonry framing structures.

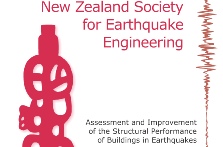
Seismic behaviour with structural assessment and evaluation implementing Initial Evaluation Procedure (IEP), Detailed Engineering Evaluation (DEE) & (IEP Plus) and Detailed Assessment (DA) or Detailed Structural Analysis (DSA) to estimate current National Building Standard Percentage (%NBS), upgrade of existing steel/concrete framed, un-reinforced masonry or timber framed structures and building foundations to provide specialty analyses and design to Earthquake Prone/Risk Structures to comply with New Zealand Building Act 2004, Local and District Authorities’ requirements and to NZS 1170.5:2004 and NZSEE Recommendations of Study Group on Earthquake Risk Buildings 2006 & 2012 covering assessment and improvement of the structural performance of buildings in earthquakes including refurbishment of older buildings.
Our projects vary from residential, commercial, industrial to multi storey buildings, as well as infrastructures, etc.
We have established good relationships with our clients to provide successful projects through well-coordinated team. We promote ourselves with friendly professional service and innovative design.
The office’s character and trail evidence comes from its clients. We focus on all disciplines of structural engineering and we are well renowned for competencies, which have been established across a broad variety of projects over almost 30 years.
We endeavour to eliminate unnecessary overhead costs to achieve low hourly rates, passing the savings on to our customers.
Understanding our clients’ needs allow us to provide high quality consulting services. We are looking forward to the future and what we may be able to achieve for your company.
Guided by our vision, we are committed to providing client satisfaction through long-term and mutually beneficial relationships. We would welcome the opportunity to meet with you to discuss how our vision, experience, expertise, and qualifications could benefit your company and projects.
We have the capability to provide a full spectrum of engineering services in addition to essential design and detailing skills. We have developed skill bases in many specialist areas such as:
Specific analysis, design and CAD detailing of Rib-Raft floor systems and foundation slabs including expansive soils analysis and specific considerations to AS 2870:2011 and public storm water and sanitary sewer drains pipe bridging to Territorial Authorities.
Infrastructure developments including small bridges to comply with Transit New Zealand Bridge Manual 2003, storm water retention concrete structures to NZS 3106:2009, general sub-division barrier piles and specialised retaining walls, pipe bridging structures, wharfs and harbour structures including marine structures with sheet piles, large signage structures as well as earthworks silt control plans.
.
Seismic assessment, analysis and design of small to large capacities circular and rectangular liquid storage tanks to NZS 3106:2009 and NZSEE Recommendations of Study Group of Seismic Design of Storage Tanks 2009 including storm water retention/detention, industrial RC, steel and plastic tanks (complying with BS 4994:1987, BS 1778:2000, BS 12573:2000).
Façade Engineering Certifications of different cladding external systems to NZBC for B1 (Structure), B2 (Durability) and E2 (External Moisture) preparing Quality Assurance (QA) Check Sheets for Design-PS1, Design review-PS2 and Construction Review-PS4 accepted by all Territorial Authorities.
Institutional projects including schools and health facilities with comprehensive analysis, design and detailing.
.
Multi-disciplinary retaining walls design including timber poles, reinforced concrete walls, reinforced masonry walls, gravity walls, crib walls and Keystone retaining structures with comprehensive seismic assessment and analysis procedures.
Generic handrail balustrades systemised analysis and design (including glazed design to NZS 4223:2008) using different side or vertical connection alternatives to concrete, steel or timber structural members or top vertical fixed base connections for use in swimming pools as water barriers all complying with the New Zealand Building Code and AS/NZS 1170 for gravity, wind & seismic actions.
Specific analysis, design and detailing of cold formed steel structural members to AS/NZS 4600:2005.
.
Specialised specific & detailed computer based wind analysis of different structures to AS/NZS 1170.2:2002 including multi-storey residential, commercial, industrial, retail structures, canopies, sails and pergolas.
Three Dee Residential Construction Systems’ specific analysis, design and detailing for gravity, wind & seismic actions.
.
Structural peer review including Building Consents for territorial Authorities (Design Review - PS2) and construction observation (Construction Review - PS4) of multi-disciplinary structure types as in above including Safe & Sanitary reports and inspections.
Latest computer aided 3-D structural analysis and design software Microstran V8.2 with all modules available including steel connections design, numerous custom made analysis and design spreadsheets based on Excel 2010 and Mathcad 15 & Prime softwares.
Computer aided CAD structural draughting with superb quality A4 - A1 B/W and coloured plots produced "in house" using AutoCAD 2013 including structural timber/steel/concrete/masonry and precast work connection detailing and shop drawings or as-built drawings. Our fully integrated CAD technology allows us to work alongside other consultants our clients would like us to be involved with. We have established our own CAD drawing system and detailing database to be facilitated on all projects to provide both efficiency and quality and to deliver the capability to perform both complex and larger assignments to maintain accuracy and significantly increase the speed of design. High speed internet and internal networking system developed allow us to look at new ideas and build direct communication with our clients anywhere in the world.
Computer aided CAD structural draughting with superb quality A4 - A1 B/W and coloured plots produced "in house" using AutoCAD 2013 including structural timber/steel/concrete/masonry and precast work connection detailing and shop drawings. Our fully integrated CAD technology allows us to work alongside any existing consultants you may have. We have established our own CAD drawing system and detailing database to be facilitated on all projects to provide both efficiency and quality and to deliver the capability to perform both complex and larger assignments to maintain accuracy and significantly increase the speed of design. High speed internet and internal networking system developed allow us to look at new ideas and build direct communication with our clients anywhere in the world.
.

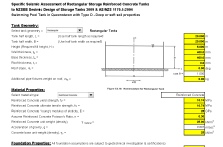
Consultancy House For Designs & Engineering Ltd is specialised and have the capacity to develop your needs from concept to detailed analysis / design of specific structural engineering problems arisen in the industry which needs development using either Microsoft Excel or Mathcad spreadsheets to fulfil all the requirements set by the New Zealand or overseas Standards. These spreadsheets proved itself to be handy, useful, time efficient and more importantly cost effective in quickly performing calculations. Let us know your needs and do send us a query or give us a call here.
General Structural Engineering Designs
Shear Wall Systems
Lightweight Precast Concrete Panels
Retail Projects
Rib-Raft Floor Slab Construction on Expansive Soils
Small Bridges & Other Infrastructures
Liquid Storage Tanks
Facade Engineering Certification to NZ Building Code
Schools & Hospitals
Retaining Walls
Balustrades Analysis & Design
Specific Wind Analysis
Cold Formed Steel
Structural Peer & Construction Reviews
Three Dee Design
Structural Softwares and CAD Detailing
Seismic Assessment
“IEP, IEP Plus, DEE, DA & DSA Reports

Spreadsheet Developments

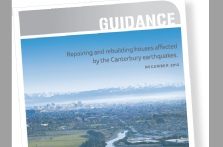
The Building Code Clause B1 Structure requires buildings and parts of buildings to withstand the loads they are likely to experience during construction, throughout their life and when they are altered. These loads include people, wind, earthquake and snow.
“Guidance on repairing and rebuilding houses affected by the Canterbury earthquakes” was updated in December 2012 and re-released by the Ministry of Business, Innovation and Employment in January 2013.
The guidance focuses on appropriate new foundations for houses and repairs of existing foundations in Technical Categories 1, 2 and 3 (TC1, TC2 and TC3) in Canterbury’s Green Zone. It also offers advice on:
the geotechnical investigation and assessment of subdivisions, structural repairs for existing houses, assessing hillside property and retaining wall damage.
The guidance is aimed at providing appropriate repair and reconstruction solutions that will comply with Building Code Clause B1 structure.
Foundations Repairs on TC1, TC2 & TC3 Sites

